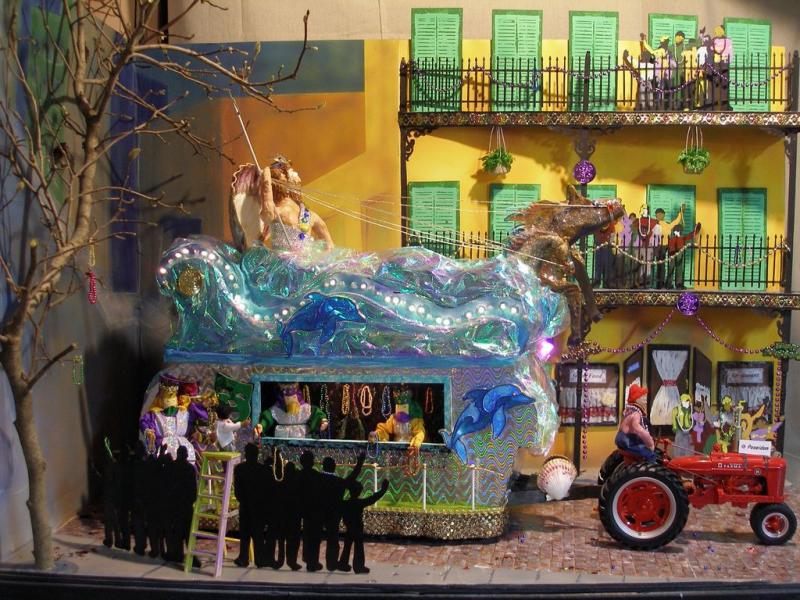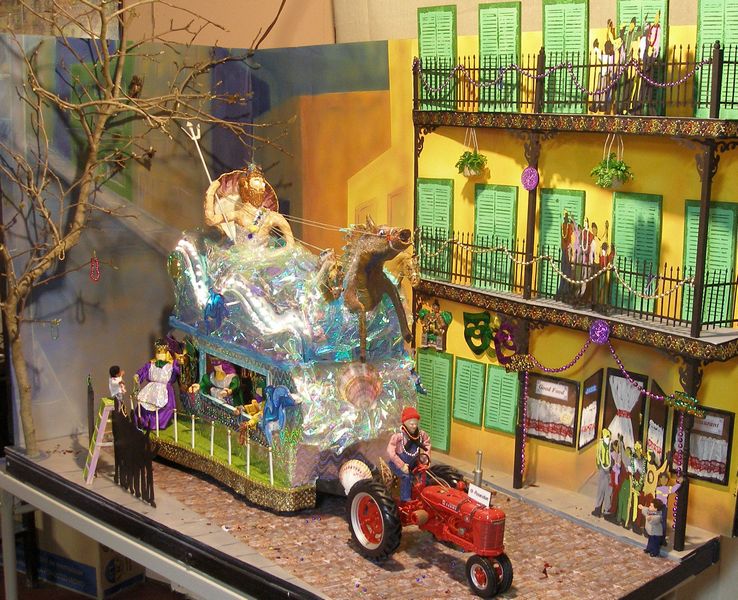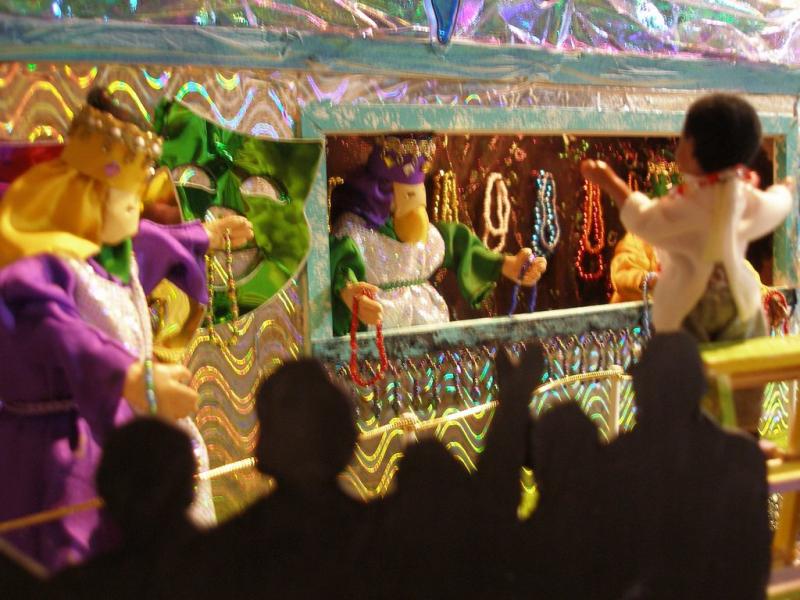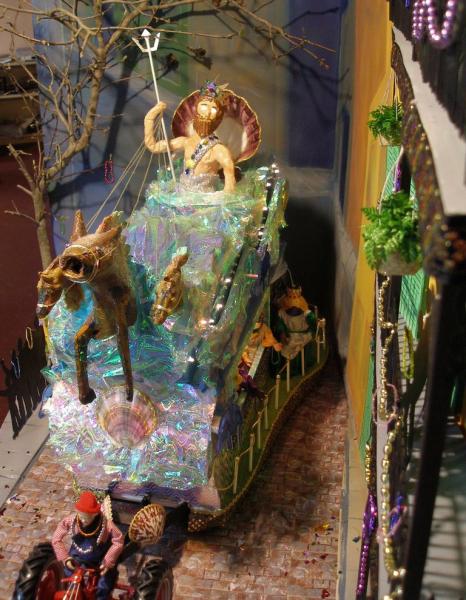
According to the rules that come with the award, I apparently have to list my five top addictions and then pass the award along to five other blog owners who will then have to do the same. Both of these are hard to do! I have more than five addictions; thank goodness I don't have to list all of them! And there are so many wonderful bloggers on line now that it's hard to know where to begin.
First, the addictions, not necessarily in this order:
1. Miniatures -- I love building mini houses and other projects and then decorating them with pieces I've made myself.
2. Historic accuracy in projects that have an historical setting.
3. Chocolate
4. Reading ... novels, non-fiction ... there's always a book beside my bed and another in the "reference room."
5. Travel. My bags are packed -- where are we going this time?
And now for the best part, the awards, also in no particular order but leaning heavily toward works in progress and tutorials:
Karin F.'s Mini Ramblins and Musings This is a newish blog, but holds great promise as she shares her mini musings and shows us how they turn into reality.
Jodi Creager at Creager Studios Go here to find wonderful dolls, tutorials, and a whole pile of great humor!
The MiniMaker at Creating Dollhouse Miniatures I'm sorry I don't have a name to credit for this blog, but go there. You won't be disappointed when you see all of the wonderfully creative and informative video and slide tutorials.
Fluffy Bricks offers a sampling of all kinds of miscellaneous projects, some by the blogger (Living in the Past) and work of many other talented craftspeople that she has collected. It's a great spot for inspiration and tutorials.
Grazhina at Victorian Interiors and More deserves a special award for the exhaustive research she has done in collection information on almost every aspect of life in Victorian times.
Thank you for stopping by my blog. Do check out the newest award winners. You won't be disappointed!



















































