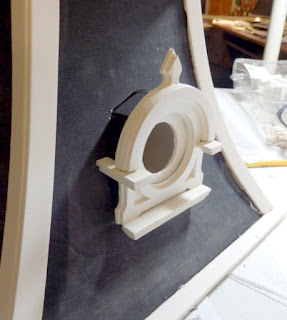I was fiddling here and fiddling there and not seeing progress until I decided to finish the tower roof and window. The instructions say to slide the inside unit in from the inside. It didn't fit through the tower wall. It looked too hard to adjust the opening in the tower wall, so I opted to slide it in from the front. I enlarged the roof opening to accommodate. After dry fitting, I glued the bottom of the wall and roof openings to glue in the sill.
The inside unit was tricky and needed to be trimmed and shaved in order to fit the openings in the inside wall and the mansard roof. I cut off about 3/8" from the backside and then shaved the back edge to fit inside the wall opening. I wasn't worried about the look, as it will be out of sight.
When the inside unit fit well, I glued it. I'm not worried about the irregularities around the window, as this will be covered when the roof is shingled. (The shingles will be a charcoal gray/sage green; the black is a background and is helping me imagine the house finished, since that won't happen until next fall at the earliest.)
The tower roof is resting atop the tower. I think I'll paint the rest of the roof pieces black to give the roof a semi-finished appearance to appease my need for an appearance of progress. Lloyd is working on his papier maché sculpture.
I glued the rectangular base trims on a bit too low, so the square trims wouldn't fit. I cut the squares in half and glued them at the top and bottom. The posts are gessoed. The rough spots still need to be Spackled. The trim bits in the tray are a bit daunting. Not sure if there will be time to deal with them before we head northward.










