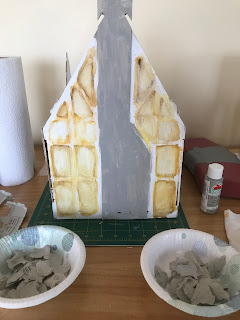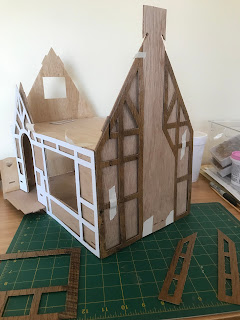Work on the porch and benches continues.
The timbers have been glued in place. The porch with its attached benches is also glued in place.Friday, March 31, 2023
Sugarplum Cottage to Monarch Cottage 07
Thursday, March 30, 2023
Sugarplum Cottage to Monarch Cottage 06
More work on the exterior.
All of the plaster on the front and both sides of the cottage have been painted.The remaining parts of the benches have been undercoated with gesso. They are resting on a few pieces of spaghetti so the air can circulate beneath them and both sides can dry. The tabs on the two seats and the slots are not painted; they will be glued.
Wednesday, March 29, 2023
Sugarplum Cottage to Monarch Cottage 05
The chimney is made of stones torn from paper egg cartons.
 The first step was to paint the chimney with a medium gray craft paint, just a bit darker than the gray of the egg carton. This will serve as grout between the stones.
The first step was to paint the chimney with a medium gray craft paint, just a bit darker than the gray of the egg carton. This will serve as grout between the stones.
The "stones" glued on in a random pattern to mimic fieldstones. The "grout" looks more like background than a substance holding the stone in place. A little more magic is needed.
To reach this stage, some of the "grout" gray was brushed over the stones. Not a solid layer, but enough to cover any printing and add some highlights to the stones.The next step was to add a darker gray in spots to define some shadows, which enhanced the surface texture.
The last step was to add a third gray color, the darkest gray, which further enhanced the texture of the stones and did a bit of aging.
Click on the photo to see the detail in a larger view.
Notice that the stones stop beneath the slots where the roof pieces will attach. The upper part of the chimney will be finished after the roof is installed and the chimney top is built out. Some of the pieces will have to wrap around the corners of the chimney to mimic real stones.
The timber pieces are taped in place. The chimney needs to be smoothed where a few "stones" stick over the edge. A sharp knife or razor blade will do the job. After that, the timbers can be glued in place.
I found photos of several cottages online that looked like this one, with no bricks at the bottom. I am now thinking that this cottage does not need bricks. By the time the landscaping and butterflies are added, it is going to busy enough.
Time to dig out the instructions and go on to the next step.
Friday, March 24, 2023
Sugarplum Cottage to Monarch Cottage 04
Working on the chimney wall with its timbering and plaster walls and stone chimney.
(FYI--click on the photo to see a larger picture.)
The timber templates have been traced and removed. The areas between the timbers will be painted to resemble the normal discoloration of aging.
Watercolors work well on the gesso base. All of the openings have been aged, although the bottom row may still be rendered in brick instead of plaster.
Monday, March 20, 2023
Sugarplum Cottage to Monarch Cottage 03
The timbers are looking much better with the covering of contact paper.
 |
This view shows all of the timbers plus the front door covered with the weathered wood Contact paper, and the main roof pieces are in place. The timbers are held in place by masking tape, another dry fit step. The instructions say to glue them in place, but they need to be removed so the walls behind them can be decorated.
Wednesday, March 15, 2023
Sugarplum Cottage to Monarch Cottage 02
The main body of the cottage has been glued, and a bay window and chimney have been added to either end.
The chimney is just a flat piece of wood added to one end. The two little slots near the top are where parts of the main roof will attach.The bay window is on the other end piece. The base of the bay is glued. The roof is fitted but not glued. Another step has to happen before it is attached.
The kit comes with white cardboard "timbers". I had in mind to paint them a dark brown and fill the background with brick and/or stucco made from Spackle. I got to thinking that the paint may cause warping and would look tacky without a lot of detailing, so I went with Plan B.
I ordered a roll of weathered wood Contact paper from Amazon. Not only will it give the illusion of vintage timbers, but it will also strengthen the cardboard cutouts.
This is a sample of the distressed wood Contact Paper.
While I wait for the Contact Paper to arrive, I will think about how to fill in the spaces between the timbers. Some near the top may be plain stucco painted white, while some near the middle may be brick, and the foundation area may be stone made from cardboard egg cartons.
(Yes, I brought a stash of empty egg cartons with me when I moved. One never knows what one may need when a new project is launched.)
Using all three finishes may be a bit fussy for this tiny cottage. One advantage of working small is that the design can be modified or scrapped completely without a lot of effort.
I am also thinking about the roof. What do the kit and the butterflies want -- the shingles that came with the kit? Simply paint it or maybe use some sage green felt that came with me as packing material to resemble the green roof of an Irish cottage? Or work out some kind of thatching? This is the point where I hope the cottage will talk to me. I need to know what it wants.
Sunday, March 5, 2023
Sugarplum Cottage will become Monarch Butterfly Cottage
I recently moved from near Atlanta to a retirement community in the western suburbs of Chicago called Monarch Landing. Several of the dollhouses recorded in this blog were sold in an auction, but a few came with me. The quilt shop and pottery shop have pride of place in the new apartment. The Beacon Hill and Pierce (Bohemian Inn), both under construction, are in a storage cage down the hall. Tools and craft supplies are in boxes and tubs in a large closet as well as a couple smaller Greenleaf kits, the Sugarplum Cottage and the Buttercup.
There is a dedicated worktable in the apartment, but rather than continue working on one of the larger houses while still sorting and organizing the tools and supplies, I've decided to put together the Sugarplum Cottage. It tells me it would like to become a Monarch Butterfly Cottage in honor of our new home, and so it shall!



















